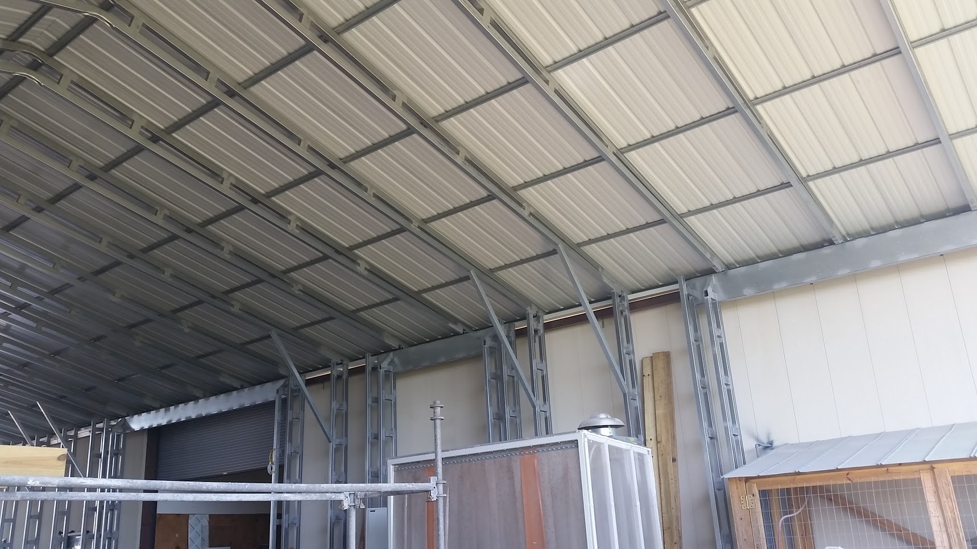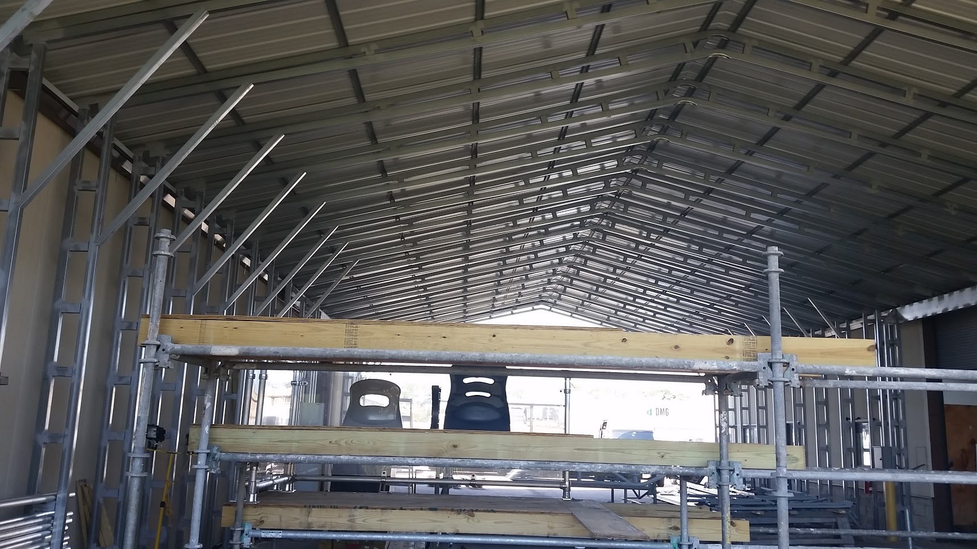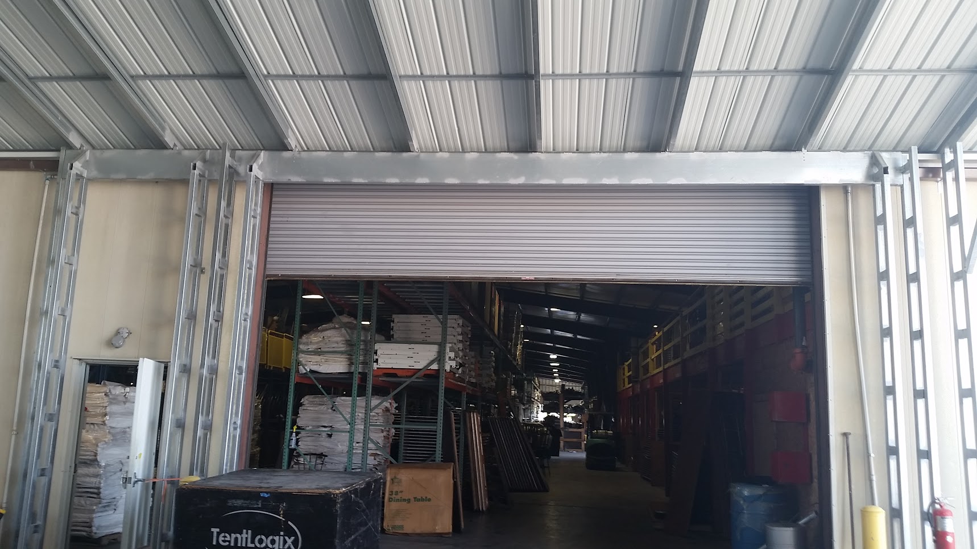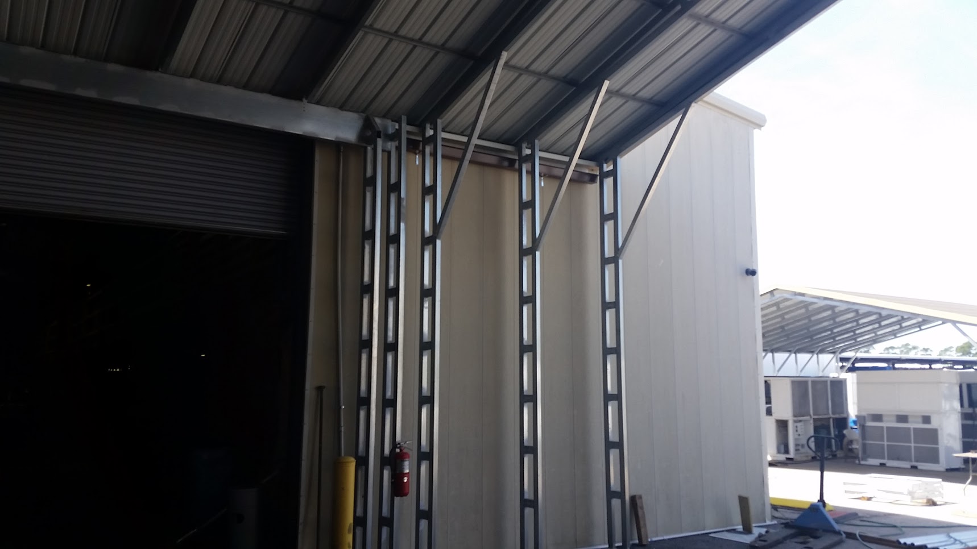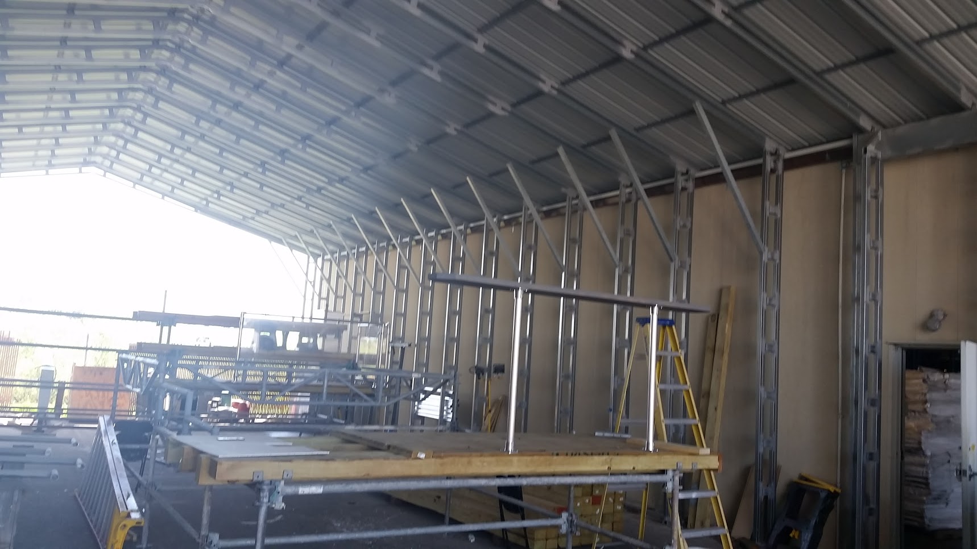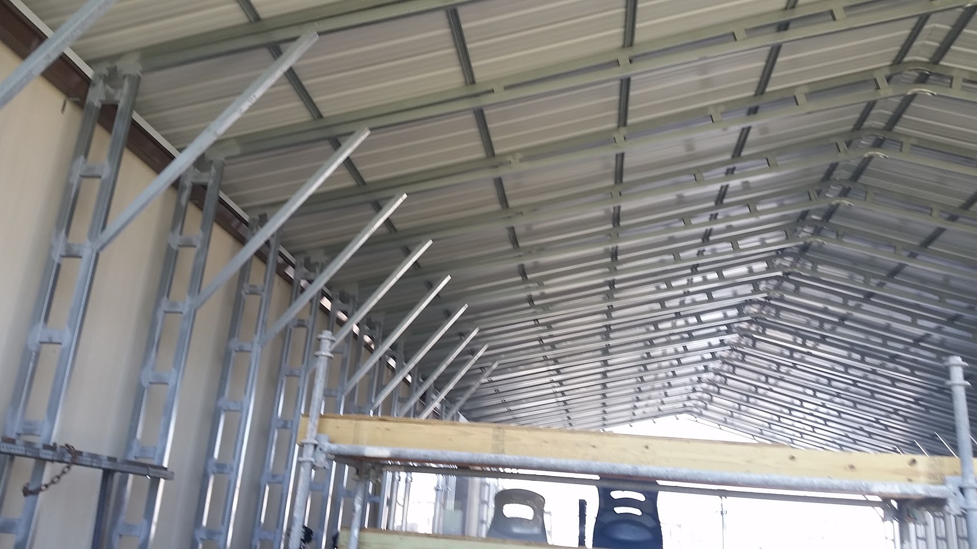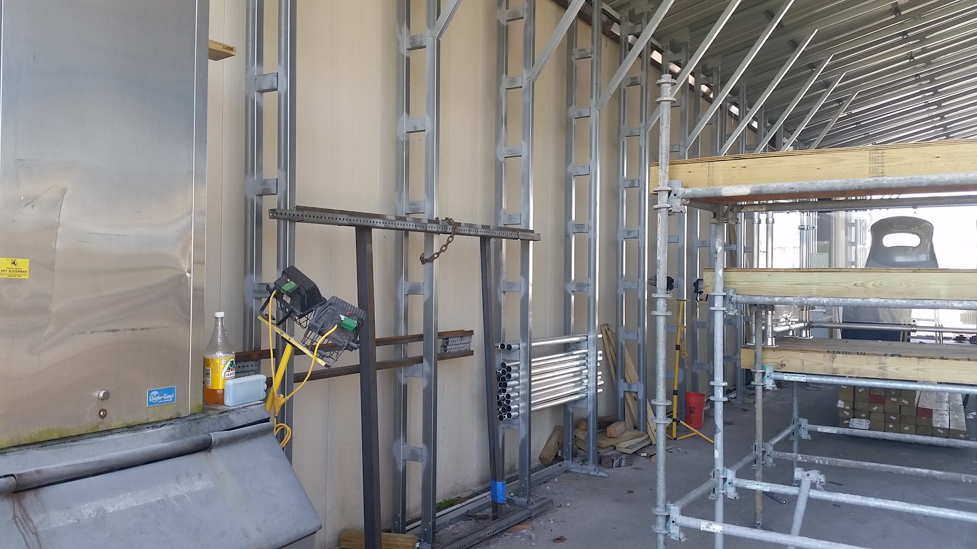Shelter for the Shelter Manufacturers
An international emergency tent company contacted us with a problem they had two large size warehouses 45,000+ ft² combined they were 40’6″ apart and 100′ long from each other and they needed a roof to join them both so they would had an outdoor space to work under out of the rain and the Sun We designed engineered and built a custom building that fit to answer their problems.
After completing the project they Ordered two additional buildings a 30’x60’x12′ building so they could service the portable air conditioning systems for there tents and also a 40’x60’10’ cafeteria for the employees.


