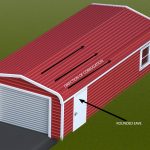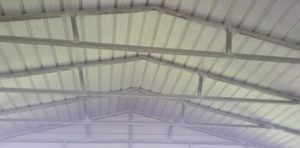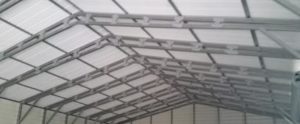What is the difference between the 150 M.P.H. and the 170 M.P.H. wind rated Buildings ?
The primary differences between the standard 150 M.P.H. and the 170M.P.H. building is the spacing of the legs and trussed the 150 M.P.H. building comes standard with 5′ (Max) on center , where the 170M.P.H. Building is 4′ (Max) on center anchoring and bracing to name just a few differences , already extremely durable 150 mph wind rating, and the extra strong 170mph option are the guage of the tubing, the spacing between the poles, and the use of strictly high impact doors and windows.
Structural Differences Between Various Steel Building Sizes
Within the boxed eave style building category, which is the roof style for all large buildings and the most durable and popular preference for small buildings as well, there are different truss styles depending on the width of building you are choosing. See below for images and details of our superior True Max Clear Span double trusses available on buildings over 24′ wide.
Structural Options
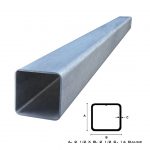
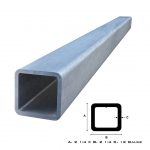
True Max Clear Span Double Truss
Anyone that has told you all tubular steel structures are the same has not seen our product line ! Our 12′ wide to 24′ wide buildings come with a single leg and truss system with brackets and bracing. The 26’to 30′ wide clear span building comes with a Max Clearance Double Truss System with brackets and bracing . and our 32′ to 60′ Clear span Building come with a True Double Leg Truss that ties to the Max Clear True double Truss roof system Not like our Competitors version of a double truss. Sell Below.
|
Our Competitors Idea of a double truss. |
Our True Max Clearance Double Truss. |
